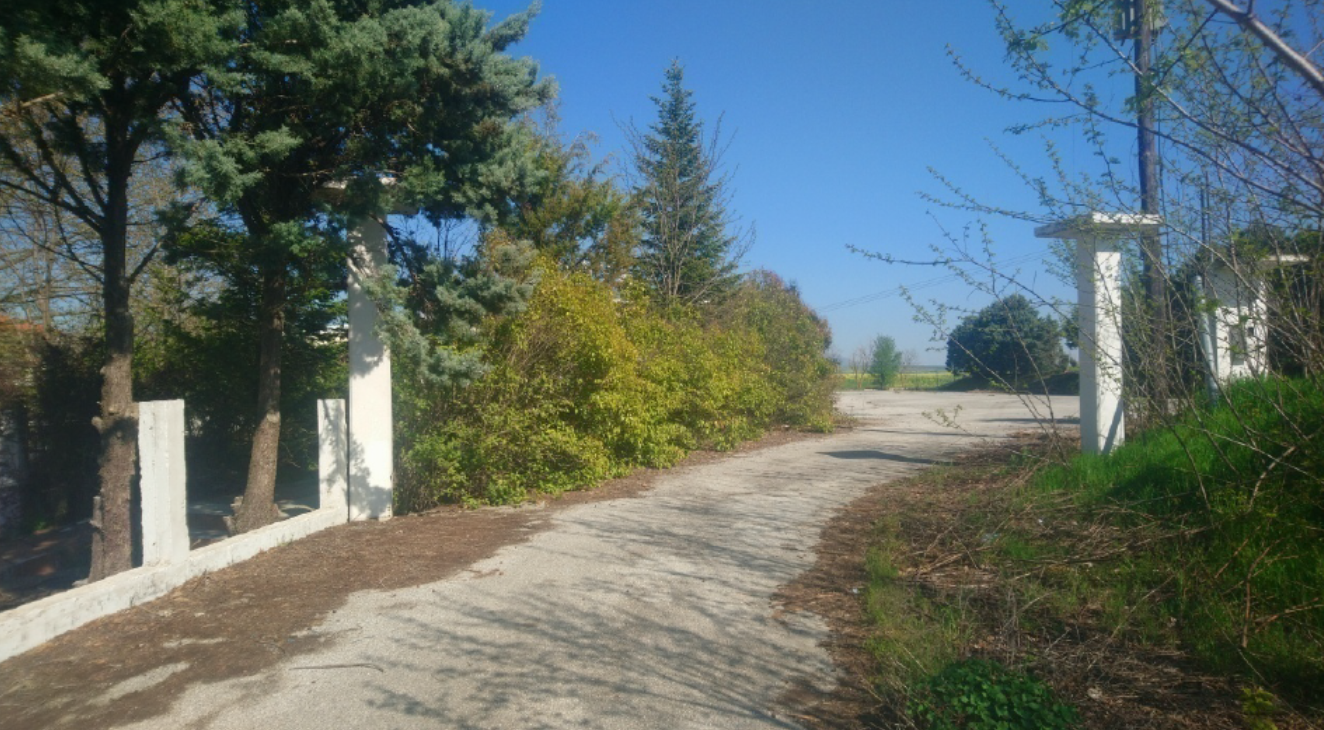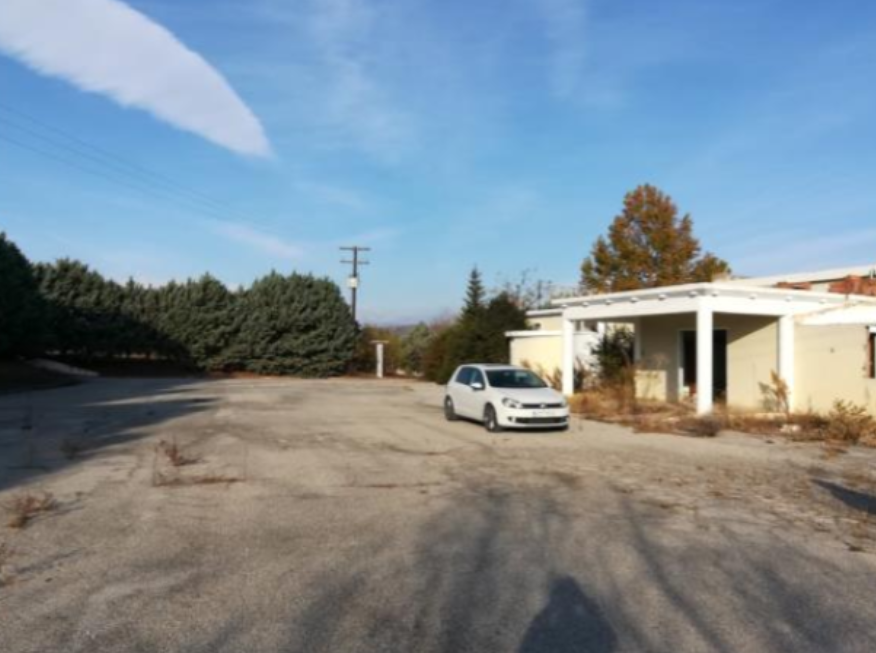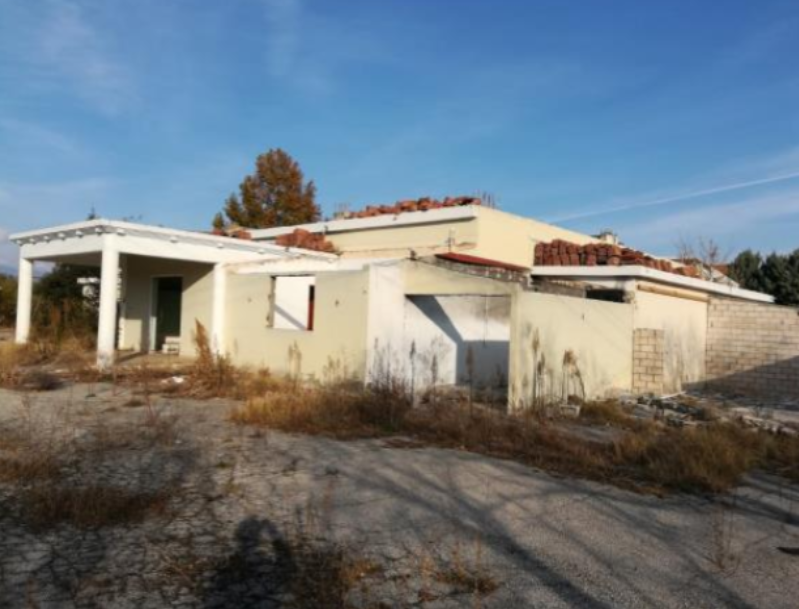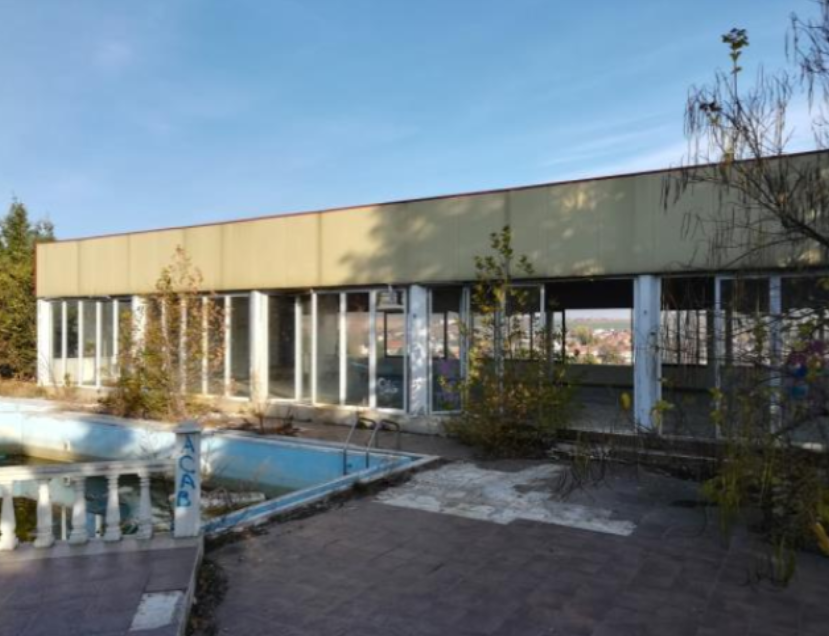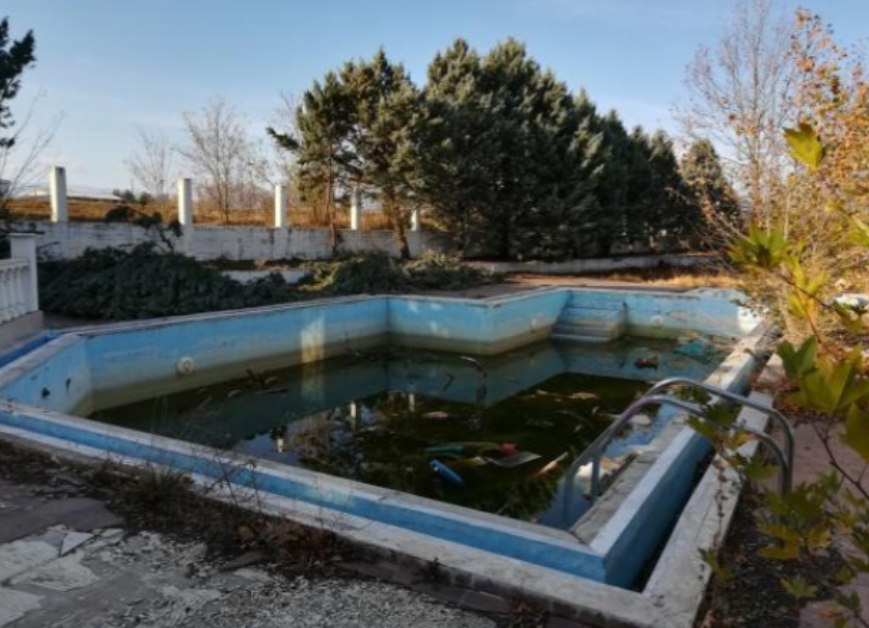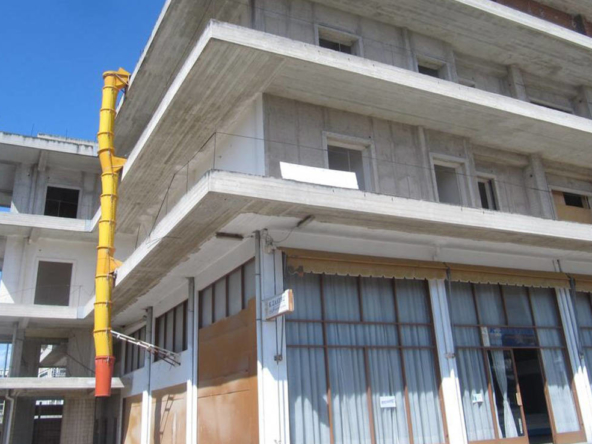Commercial Building, Perdika Eordeas, Ptolemaida Kozani
Commercial Building, Perdika Eordeas, Ptolemaida Kozani
Description
Institution Under Special Liquidation: Co-operative Bank of Western Macedonia SYN.P.E. under special liquidation
Plot of 5,875 sq.m. even and buildable, after the in-store store – entertainment center.
Building A area of 653.32 sq.m. is a ground floor building, in the eastern part of the plot, made of reinforced concrete frame and brick walls. Part of the building on the north side, is made of metal frame, brick masonry and covered with aluminum panels. The use of the building was a shop – entertainment center.
It includes two separate event rooms (large east and small west), with independent entrances, which communicate with each other through the kitchen area. Each room has lavatory areas. On the east side, with access from the surrounding area, there is an auxiliary enclosed space, made of load-bearing brickwork and concrete slab coating. The floors of all the rooms are made of ceramic tiles, the walls of the kitchen and the toilets are lined with ceramic tiles and the external and internal frames have been demolished from all the premises. The free height of the event halls ranges from 4.25m to 3.90m in room 1 and 4.25m in room 2. In the kitchen there is no equipment and furniture. Locally in the event halls, there are plasterboard suspended ceilings and air and mechanical networks.
Building B area 277.84 sq.m. is a ground floor building, in the western part of the plot, next to the pool, made of metal frame, brick masonry and cement boards, plasterboard false ceiling and aluminum foil cladding outside the housing parapet. It is a single event space, without a toilet or other support areas. The construction lacks a building permit. Its floor consists of ceramic tiles, the external frames are of old type aluminum, which are partially damaged, while on the south side they have been demolished. The free height of the space is 3.45m.
Within the above plot, a swimming pool of 145.30 sq.m. has been constructed. which is located in front of the south side of building B consists of two separate uneven sections. The western part (small swimming pool) has a fixed depth of about 86cm, while the eastern part (large swimming pool) has a depth ranging from 145cm to 120cm. Its inner surface is lined with cement mortar. Its engine room is located east of the large tank and there is also an additional covered space of about 280 sq.m., designed as a car parking space.
The building complex is located at a distance of about 200m south of the settlement of Perdikka, outside the approved road plan and within the zone of the settlement. Administratively it belongs to the Municipal Unit of Ptolemaida of the Municipality of Eordea of the Regional Unit of Kozani
Coordinates:
40.555201, 21.697703
Certificates:
1. Title of Deed
2. Topographical Map
3. Legal/ Technical Report
4.Law N. 4495 settlement certificate
More info:
REOsales@pqh.gr
Address
Open on Google Maps- City Kozani
- County/State Kozani
- Zip/Postal Code 50200




